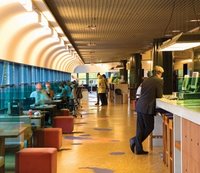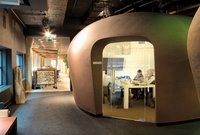Metrospective Office Design
Dutch Courage
Live to work or work to live? Dutch insurance company Interpolis tried to resolve the conundrum with a headquarters that dissolves the line between work and fun.
 Three years on, architect Nel Verschuuren of Kho Liang Ie Associates revisits the office
Three years on, architect Nel Verschuuren of Kho Liang Ie Associates revisits the officeIn 1995 Interpolis came to me with new ideas for the interior of its new headquarters in Tilburg. Three thousand people would work together to share facilities and no one would have their own desk. Giving up personal space, that was quite something. The Dutch, that’s what we live for — having a desk, having one, or two, or three windows. Even, if you are very successful, you have your own bathroom!

Then in 1998, Interpolis started teleworking, people could now work at home. A year later, we started to design the Tivoli area on the first floor, where the concept was something between working in a flexible office and working at home. We finished it in 2003.
In our concept, living and working should not be two different things. You can mix them together: you can work at home, and live in the office. In the office floors, the design follows from that idea. You have open working spaces where you can work individually, a lounge area for meetings with colleagues, a more formal “dining table” for a group and concentration areas called “cockpits”.
But on this revisit, I notice there’s a lot more open working spaces, and fewer cockpits. The company says it’s because there are IT people on this particular floor, and they tend to work together on projects. On the 15th floor, you have the legal and audit people, and they very much like the concentration spaces. The building was planned on a grid so it is very flexible, you can easily rearrange the partitions.
In the Tivoli area, we had to make a restaurant for 3,000 people — that means 3,000 seats. I don’t know if you ever saw a restaurant with 3,000 seats, but it’s difficult to make that space nicely. So we thought it would be better to make a place not only for eating, but to combine it with working, meetings, all kinds of functions.
We have 10 different places in the Tivoli area, each with their own serving points for different foods. There are 300-400 places more or less specially for eating, and the other places can be for eating or working. Five hundred people can work here at one time. In the flexible offices you can choose the working space that best fits the work you have to do, and in the Tivoli area you not only choose the working space, but the atmosphere you want.
We didn’t do all the designs ourselves, we had about other eight designers helping us.
I had the initiative, and I selected the people I liked. None of them are directly colleagues of mine, they are artists, theatre designers or architects. Marcel Wanders designed the Stone House, and Joep van Lieshout designed the Garden House. For all of them it was their first experience of designing an office.
Interpolis calls each area a clubhouse. Each clubhouse has places with screens for conferencing, and places for working, meetings, and lunch. You can’t say one clubhouse is more or less popular than another: some people always go to the same place, because they like the food there, or they like the atmosphere.
“In our concept, living and working should not be two different things”
The only space that has drastically changed is the area by Piet Hein Eek. I think he focused a little bit too much on products without getting the space right. Also, it was a little bit far from the products people know in their own houses.
 But I think with some effort we could have made it work, because the products were really great. I think now Interpolis is missing a real piece of art.
But I think with some effort we could have made it work, because the products were really great. I think now Interpolis is missing a real piece of art.We asked Ellen Sander to design three meeting rooms, and to think of new ways of having meetings. In this room it’s a little bit of a hi-tech solution, and the carpet on the table makes it a little bit softer. You don’t have a screen on a wall where everyone is looking in one direction; everyone has his own screen, which you can look over, so you have a round-table effect for better communication.
The Railway House by Irene Fortuyn was a difficult space, very long and narrow, so she chose to concentrate the desks by the window where you see the trains and the traffic coming by. It might look a little bit more conventional, but when you have a good look, it isn’t. The ceiling is like the interior of a train, the open desks are separated but connected to each other like the form of a train.
These chairs by Jurgen Bey are very popular from the start. You can have a private conversation, but you are not separated from all the people. What is nice is that these chairs are originally designed for Interpolis, but they are now in production, because there were a lot of people who were interested in having them.
 The Light House is designed by theatre designer Mark Warning, so the lights above the tables are a little bit like in a theatre. The work tables are concrete with rubber on top. You think people are drawn here because of the daylight? It’s hard to say — we have a few thousand different people working here, so we have a few thousand different tastes and preferences.
The Light House is designed by theatre designer Mark Warning, so the lights above the tables are a little bit like in a theatre. The work tables are concrete with rubber on top. You think people are drawn here because of the daylight? It’s hard to say — we have a few thousand different people working here, so we have a few thousand different tastes and preferences.The Interpolis people have developed together with the concept. I remember the first lounge seats we had in the office floors weren’t used very much, so I’m very surprised to see people here relaxed with their feet on the couches ... in their bosses’ time!
After Interpolis a lot of companies asked me to do something similar, but no one wanted to be so complete. They always wanted it a little bit in-between, on the safe side, and then it doesn’t work at all. The combination of personal rooms and flexible rooms doesn’t work. It’s for sure that after a few weeks, everyone has found his own place. And then you have a problem, because you don’t have enough places.
It is the first time I have been here for two years, and it is good to see it is being used in the way it was designed. If I could do it again, I would not make changes concerning the main items. What I think still is very strong is that when you walk around, you never see the end or the beginning, you just have an environment.
(pics and tx by www.bdonline.co.uk)



5 Comments:
Ciao, sono capitata per caso e mi sono incuriosita: sei lo stesso Pier Andrea di PA, quello che gentilmente ha risposto ai miei quesiti su London? Comunque il blog è molto bello.... e ho anch'io un 22 ottobre nella mia vita.... lo stesso ma di 16 anni fa..... purtroppo il dolore cambia forma ma non va mai via...
1 bacio
si sono io.
mi dispiace per il tuo ottobre.
anche per il mio a dirla tutta..
grazie per i complimenti; dubbi risolti per Londra?
PA
Mah.... di risolto nella mia vita in questo momento non c'è nulla... Sono rimasta prigioniera per due anni di questo lavoro che doveva essere solo temporaneo... e che non mi ha dato quasi nulla... a parte uno stipendio che mi ha consentito di vivere qui (Roma) pur essendo di altri luoghi... e mi ha fortificato contro cattiverie e iene varie.... Adesso che ho finito i 3 anni di partita iva agevolata e che lo stato inizierà a prendersi il 38 % del mio guadagno, beh non c'è neanche un pro a rimanere.... Solo che mi sento boh, come se fossi rimasta indietro.... Comunque le winter night sono una figata... io non perderei quella di mercoledì prox, loro sono molto bravi... Ti sto annoiando troppo... ti saluto e oggi invidio te che puoi passeggiare per Camden con il sole.... il mio posto di Londra preferito....
Ciao e 1 bacio
si infatti penso che ci andro' mercoledi prossimo.
io ero arrivato alla scadenza dei tre anni di P.Iva quando me ne sono andato e l'ho chiusa.
Non credo ci sia un limite di eta' per andarsene.
Pensaci.
Comunque Roma e' una figata, se non ci si dovesse lavorare...
il 38% e' davvero troppo!
How do I sign up to work here? Simply jaw-dropping beautiful.
Posta un commento
<< Home